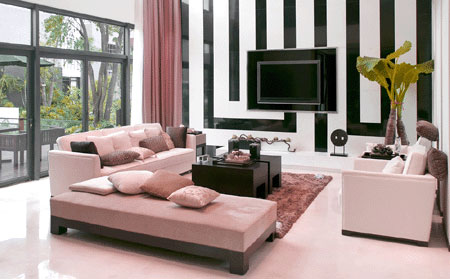
When performing home staging, it is absolutely crucial to define each room in the residence to have a distinct purpose and functionality. In fact, highlighting the role of each space is just as important as the design sensibility contained therein.
So many prospective buyers tour homes and ask:
“What is this space used for?”
This inevitably leads to comments such as:
“This area is a waste of space.”
or
“I do not know what I would do with this room”.
These are certainly not compliments and the ambiguity of purpose in these rooms is likely to deter buyers from making offers on the property.
When marketing any piece of real estate, it is not just the size and condition of the residence that matters; it is also the overall practicality of the functional spaces, as individual components and as parts of the whole, that matter most to buyers.
This commentary teaches how to define each and every room in the home as serving a distinct and useful purpose.
How to Define Each Room
Defining a space is easy. First, you must understand what the room is designed to be used for. If you do not know, then buyers will have absolutely no idea whatsoever. So first, ask yourself: “What is this room’s purpose? What happens here?”
Once you can answer that question, then you can proceed in setting up the floorplan, the layout and the décor to suit the criteria which are so important to that particular space function.
Each separate room should have a well-defined role to play. No room should be left uncertain in its function. Furthermore, be cautious about assigning multiple uses to a room, unless it is designed expressly for these multiple functions.
Examples of positive multi-application rooms include great rooms, large finished basements and open concept designs.
Examples of negative multi-application rooms include bedrooms that double as offices, family rooms that double as playrooms and kitchens that double as workspaces.
All these negative multiple-purpose configurations will have prospective buyers seeing the home as being too small for the many functions that need to exist therein.
Define Each and Every Room in Your Home
Once each space has been designated with a specific useful purpose, the home stager can go about creating the décor to ideally represent the room’s heart and soul. Remember to choose the personality of each space based on what will help the home to sell, given your target buyer demographic, home location, price point and overall size.
Never give up valuable space to create less desirable uses, such as trading a bedroom for a closet or making a home office into a home gym. Allow buyers to entertain these less popular ideas on their own, if they so choose, but always present a function of more universal appeal when staging.
Be sure to address both form and function when designing every room in the home or apartment. This means using an aesthetic eye, as well as a practical mind to assure prospective buyers that the home is both beautiful and functional in every regard. Try to balance both aspects of the equation and not allow form to dominate function or vice-versa.
For specific guidelines about how to enhance each space, please use our site navigation to view recommended staging strategies that are applicable for each type of room.
Why You Must Define Each Room
Without definition, even the largest home will seem barren and poorly designed. Meanwhile, a small space can radiate efficiency and beauty when each area is well-defined and appealing in both form and function.
Professional home stagers should have no problem following these guidelines. However, it may be harder for DIYers to achieve the same quality results, especially given the lack of objectivity that most homeowners have concerning their own properties. Therefore, DIY stagers should ask for help from their realtors, or from friends with good design skills, to set the tone for a profitable sale once the staging is complete.
If you have a specific question about defining any space in your home, you can always write to me at any time for help.




