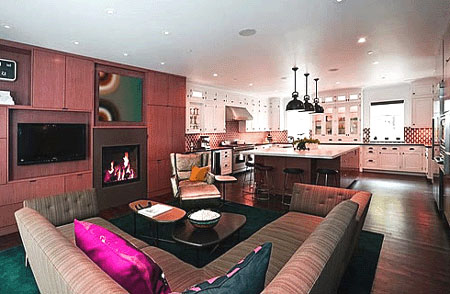
Open concept staging is quickly becoming the most popular trend in the entire property marketing industry, due to the incredible desirability of open floor plan homes and the versatility they impart. Staging an open concept floor plan is no different than any other home. However, since there are no walls to distinguish the many separate and distinctive areas, staging must do the job convincingly and still provide a cohesive look, feel and flow to the entire space.
This commentary explains how to properly stage an open interior layout for perfect results every time.
Typical Open Concept Staging Problems
Open concept homes are more popular than ever before. Builders are churning them out in overwhelming response to buyers who love the flexibility of the design and the social atmosphere they create. Likewise, many home owners are converting older model houses to an open floor plan design, often spending huge amounts of money to do so in the process.
Open concept means large, free and undefined spaces. Typically, the kitchen, living room, and dining room are all blended together into one large great room design. Home stagers must use carefully selected techniques to define each area of the space, without closing it in or detracting from its great expanse and airy feeling. Additionally, the design elements in each space must work seamless together to prevent a disjointed and unaesthetic look from ruining the overall appearance.
In essence, staging open concept means that instead of planning one room at a time, the entire space must be staged as both a single entity and as individual subspaces inside of a whole.
Open Concept Staging Tips
Here are some excellent ways to improve the décor of any open concept layout:
Large spaces typically require multiple focal points. Do not place all your eggs in one basket by pointing the staging towards a single focus. Instead, create an overall balance of design, by using multiple focal items in each area, leading to a shared and balanced look.
Great rooms should feel great. Use open space in your designs and do not clutter the space with too many furnishings.
Accent walls work especially well in large open spaces. They add interest and provide visual separation, without interrupting traffic flow.
Make sure that all interior elements will work well together for a truly beautiful look. Consider color, proportion, texture, material and style in all aspects of the overall design.
Be careful about creating “dead zones” in large rooms. These areas occur when the natural traffic flow leads buyers in a given direction, but then leaves them stranded with no where to go and no particular payoff, such as a scenic view or architectural feature. Instead, make multiple traffic patterns in large rooms so that every buyer will find their way around easily and enjoy the openness of the space.
Open Concept Staging Recommendations
Open concept does not mean that the design should be open ended. Home staging an open floor plan should still create a sense of a finished décor, with a defined start and a satisfying end.
While the versatility of an open concept design will appeal to many buyers, how it is staged will make or break the homes ability to actually sell. Stage it right and you will get lucrative offers.
Stage it wrong and you will get a bunch of confused potential buyers wandering aimlessly around your home and then leaving without so much as a “Thank you”.




