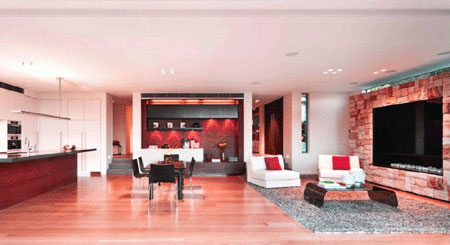
An open floor plan is also commonly known as an open concept design or an open layout. This style of residence is currently extremely popular and seems to be the trend for virtually all future construction. Open concept homes are a major consideration on the wish-lists of the overwhelming majority of real estate buyers. If you are lucky enough to own an open layout house or apartment, be sure to use home staging techniques to make it truly appeal to every prospective buyer who walks through the door.
This dissertation examines open layout design and how it poses both advantages and limitations when used by home stagers.
Open Floor Plan Explanation
Open concept is defined as a residence without many interior walls. Typically the living room, dining room and kitchen will be all contained in one spacious area called a great room. Other styles of open layout might feature columns in between rooms or even low half-walls, to create the illusion of a seamless space in the home.
New construction is famous for incorporating great rooms featuring the open concept design, often with striking results. However, older homes are highly unlikely to offer open concept, unless the interior of the house has been gutted and renovated, in which case you truly can have the best of both worlds: old and new together.
Open Concept Advantages
The main reason why people love the open layout design is that is really makes the entire living space appear much larger and more airy. Larger rooms and higher ceilings create a sense of grand proportion in the interior of a home. This really sets the sky as the limit when implementing decorating ideas and personal style.
Additionally, families love the way all the common areas of the home blend into one unique space, offering time for bonding and shared company for each member of the household, regardless of what activity they are performing.
The open concept is always a big hit with the chef in every home, since they are no longer relegated to a lonely existence in the kitchen, without some moral support and social interaction.
Downside of an Open Floor Plan
The downside of an open layout may include any of the following factors:
Many families pay increased utility bills for heating and cooling a larger and higher space, as opposed to smaller compartmentalized rooms which can be temperature controlled, as needed.
Open concept often suffers from fewer options for running wiring and changing infrastructure features, such as plumbing or duct work.
Great rooms can suffer from possible noise concerns for large families that are trying to work at different tasks within the same space.
It can be challenging to stage an open concept design, since each region of the great room should be well defined and easily recognizable, yet part of a cohesive overall style.
Older homes may be very expensive to convert to an open concept look and feel.
Staging an Open Concept Interior Design
My current home is a 1930s English Tudor which was partially converted into a modified open concept style by a previous owner. While the rooms are not huge, combining the large living room with the rather small dining area and kitchen provides a sizeable space, especially for an older house.
The rooms are not joined in an actual open concept style, since the construction of the house prohibited that. However, there are only a few columns and half walls in the space, making it feel nice and large compared to a compartmentalized house with the original floorplan intact.
To learn more about using open concept to your advantage with home staging, contact a qualified professional stager or read up on effective do-it-yourself staging solutions.




